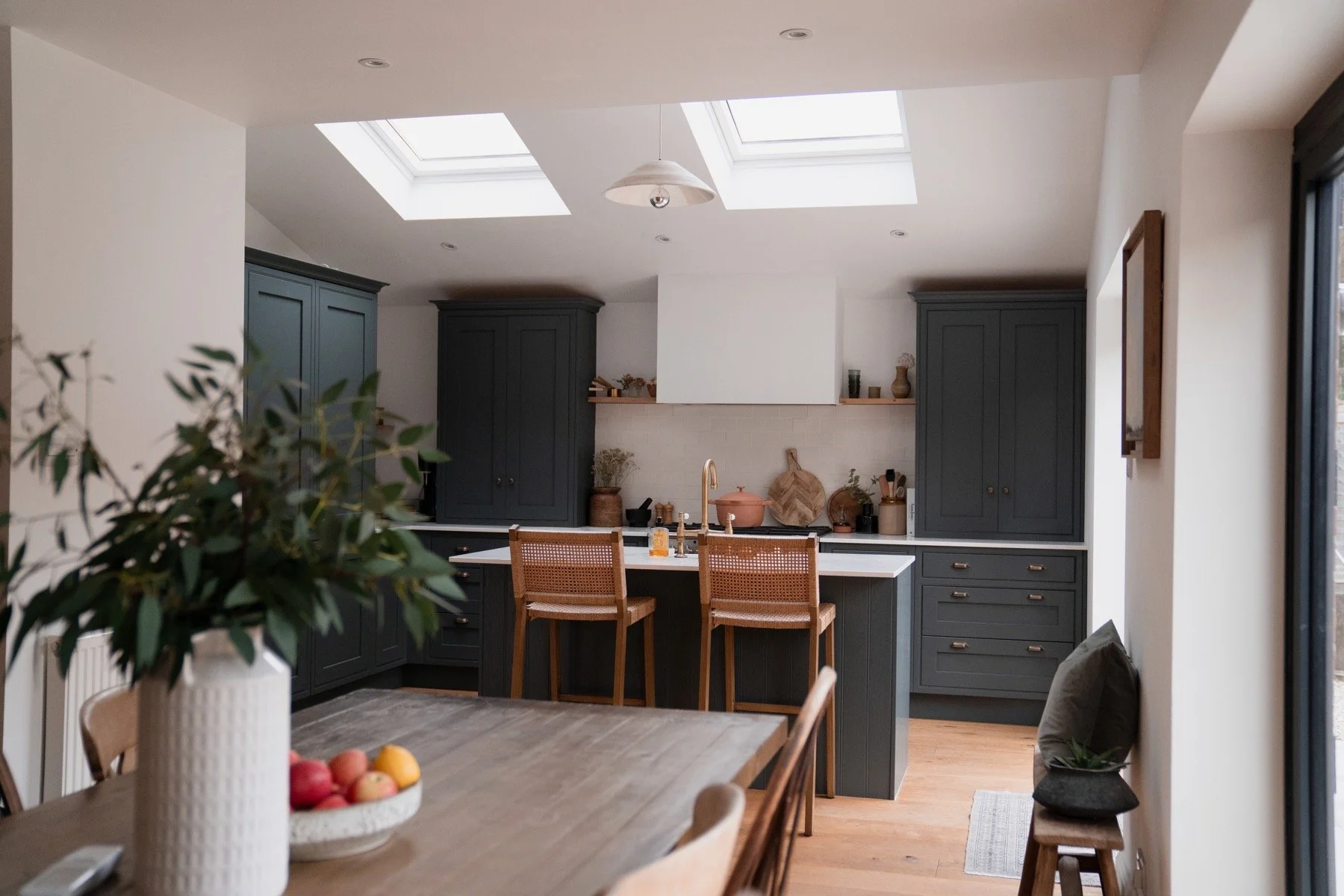Backford Hall
Jones Homes has opened the doors to five beautifully renovated properties which mark the final stage of the restoration of Backford Hall and its grounds.
The Stables at Backford Hall is a collection of characterful homes created within outbuildings belonging to the historic Cheshire hall. The properties range from two to three bedrooms. Each home has a unique layout, carefully designed to work with the historic features of the buildings while creating a functional living space.
Gemma Pownall, Sales Director for Jones Homes North West, said: “Backford Hall and its surroundings have been transformed since we started work on the development.”
“When we began renovating the main hall it had been empty for a few years. This amplified the inherent difficulties associated with restoring a listed building, but we rose to the challenge, creating design and specification of the highest quality. This was echoed in the development of the 45 new homes within Backford Park and the barn and lodge restorations which followed.”
“By the time work began at The Stables, we had set ourselves an incredibly high standard and we are confident we have maintained this.”
“Impeccable quality has been the theme running through the development, from exterior restorations right through to the detail of our specification. We have included Villeroy and Boch bathrooms and Symphony kitchens with Quartzstone worktops.”
“The Stables offers a rare opportunity to own a home with heritage and character, married with all the benefits associated with a new home.”
The homes at The Stables are named after breeds of horse, as a nod to the buildings’ former use.
The Shire is one of the larger homes. Built within the former coach house, the three-bedroom house has been dressed as a showhome. Accessed off a courtyard garden, The Shire features a glazed entrance, with windows and doors across the main façade replicating the old coach house doors. The result is an overwhelming feeling of light and space.
The stunning family kitchen and dining room, leading onto the sun room, forms the focal point of the home. The study is located next to the sun room and there is a separate lounge to the left of the entrance hall. A downstairs WC and storage area also lead off the entrance hall.
Upstairs are three bedrooms. The master bedroom has an en-suite and there is also a familybathroom. The remaining space within the former coach house is devoted to a two-bedroom home, The Shetland. A traditional stable door marks the northern entrance, leading into the living, kitchen and dining area.
The master bedroom is located on the ground floor, with the second bedroom upstairs. Each has its own bathroom and there is a downstairs WC. Also upstairs is a snug, offering a quiet retreat looking out over the open-plan living area below. The main entrance is to the east, adjacent to the green in front of Backford Hall.
The stables building sits on the opposite side of the courtyard to the old coach house and is divided into three properties.
Accessed from the courtyard is The Clydesdale. Its open-plan living, kitchen and dining area has proved an immediate hit with visitors. The spacious living area lends itself to a variety of layouts and there are multiple electrical and audio-visual points to facilitate flexibility. A breakfast bar marks the entrance to the kitchen and there are doors at either end of the L-shaped living and dining area, leading to the entrance hall.
The staircase sits underneath a glazed roof, which reinforces the impression of grandeur on approach to the upper floor. Upstairs are two double bedrooms, a family bathroom and an en-suite to the master bedroom.
Also within the renovated stable block is The Dartmoor. It boasts an abundance of space downstairs, with an open-plan kitchen dining area, separate living room and a study. Upstairs are three double bedrooms, a family bathroom and en-suite to the master bedroom. Original beams and restored beams serve as a reminder of the building’s heritage.
Directly opposite Backford Hall is the entrance to The Suffolk. The L-shaped entrance hall leads to the kitchen. To the left of the hall is the main living space, again generously proportioned and able to accommodate a variety of layouts. Upstairs are three bedrooms, one with en-suite, and a family bathroom.
Each of the homes has its own outdoor space, a garage and allocated parking spaces.
Being Grade II listed, the coach house and stable block echo characteristics of the main hall.
Externally, Jones Homes has restored brickwork, reinstating historic brick patterns and removing more recent paintwork from the walls. Windows have been restored or replicated and the original beams have been retained.
Jones Homes has built 45 new homes within the grounds, known as Backford Park, and converted a Grade II Listed lodge and a barn. The main Grade II listed hall has been converted into 10 apartments. Work is now complete at the hall and the final five apartments have been released for sale.
The grounds of the hall have been a country park for more than 500 years. Jones Homes has created and implemented a detailed woodland management plan to ensure the surrounding area is protected and maintained for generations to come.
Gemma Pownall said: “Backford Hall is the main landmark within the village of Backford so its sensitive restoration is of major significance to the area and to everyone who lives here.
jones-homes.co.uk
Backford Hall Backford Park, Gordon Lane, Backford, Chester CH2 4DG
t: 01244 851831 e: joneshomes@emerson.co.uk












