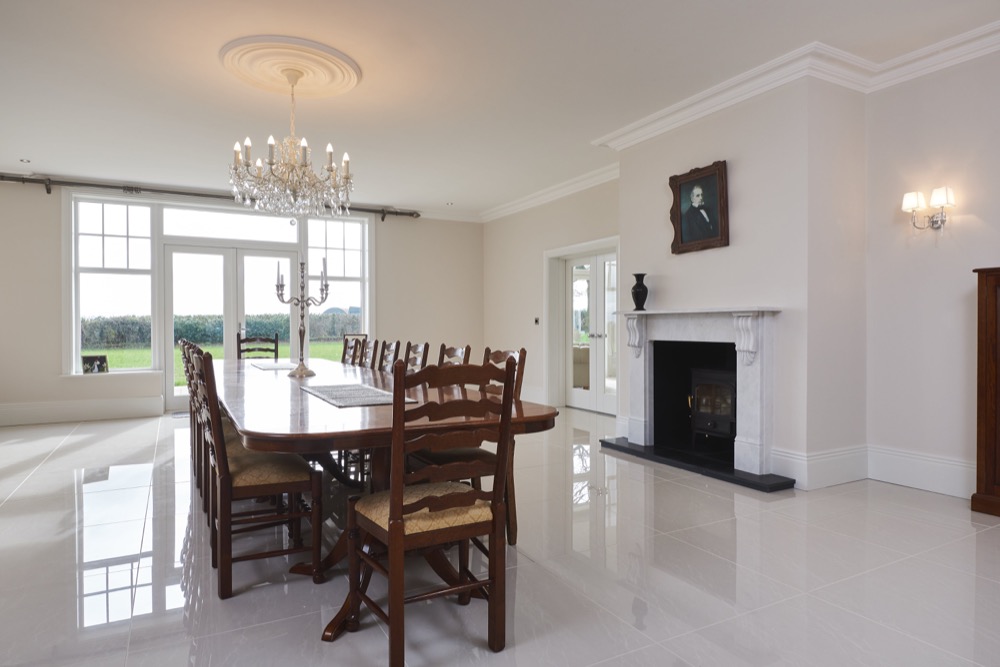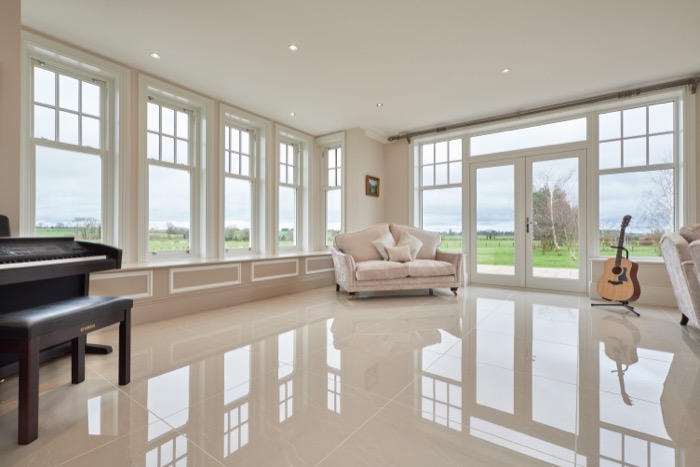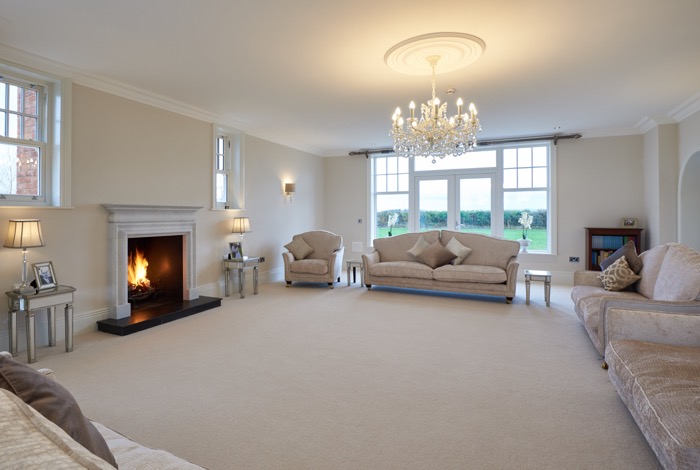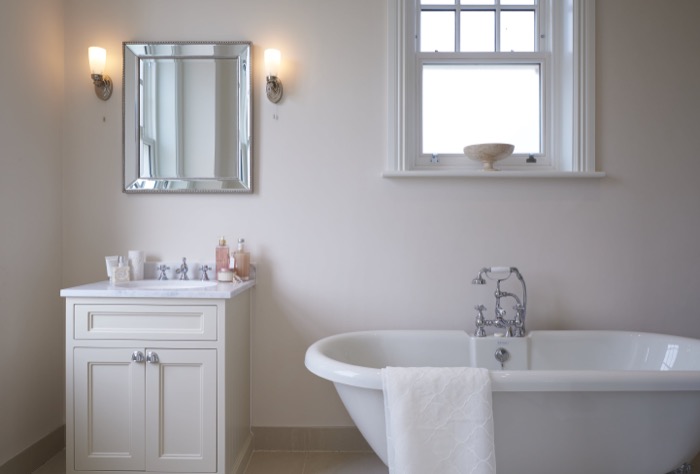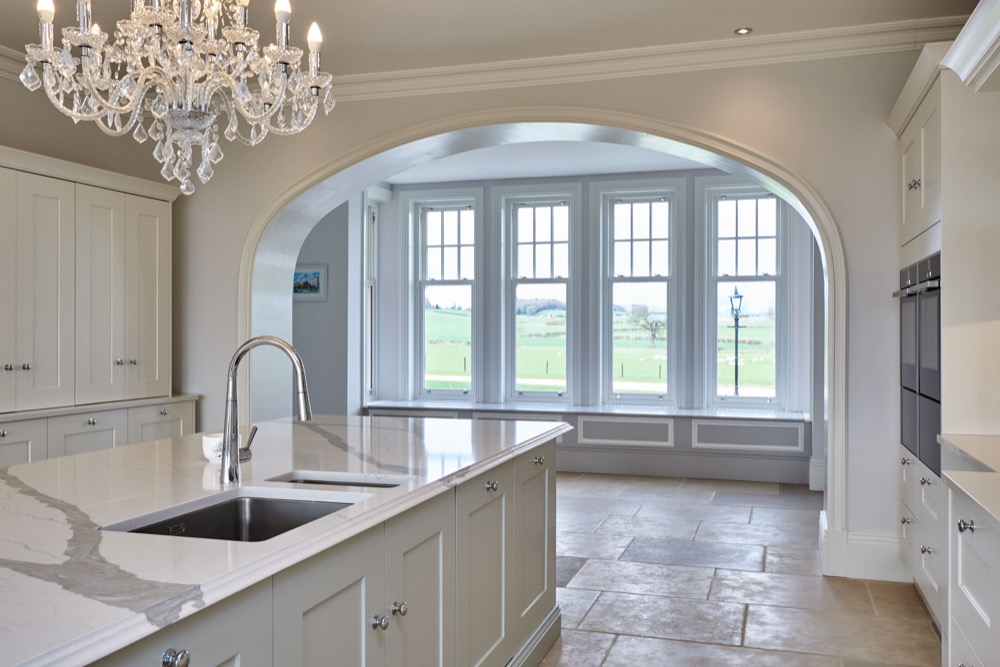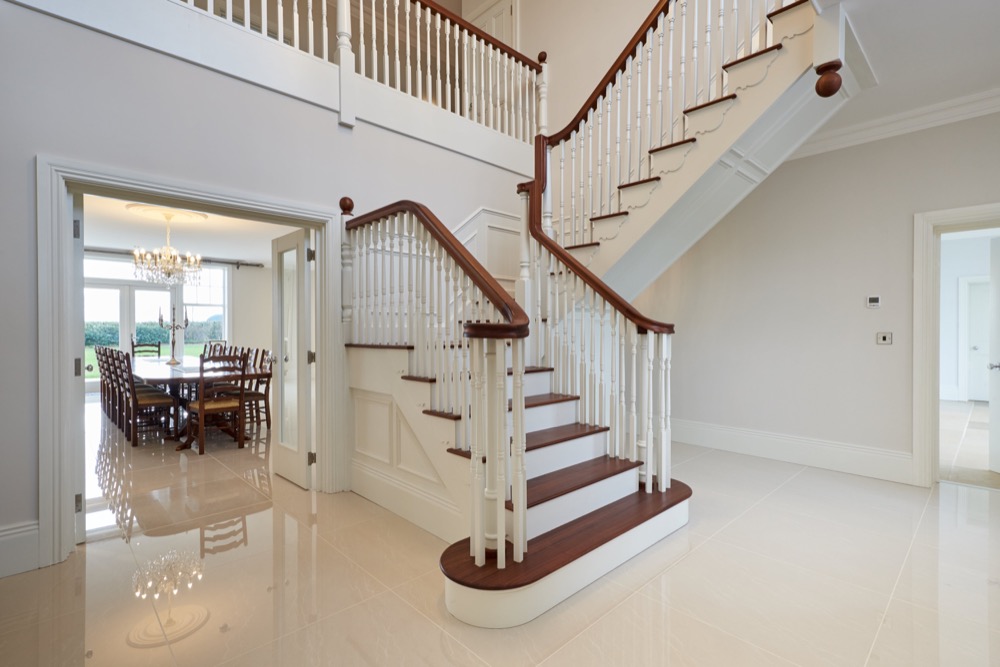Luxury Living
This new-build property in a conservation area capitalises on its rural position whilst offering the contemporary luxury living demanded by today’s discerning homeowners
Designed by Cheshire’s Base Architecture & Design, this six-bedroom 600 m2 home with two-bedroom annex reflects the traditional setting of the area while harnessing modern day innovations to provide contemporary and sustainable living.
Set in a conservation area that has more than 25 listed buildings, it was important that the property enhanced the environment whilst giving scope for multi-generational living and a home office.
To echo grand Georgian country house designs, the property consists of a principle family home, sitting boldly in its grounds, with a more simplified annex in a wing adjoining the main house.
The prestigious architecture typifies Georgian style using elements such as recessed windows and doors to give a historically relevant appearance. Parapet upstands were incorporated on gable ends with other features such as sash windows making a classic and sympathetic nod to the era.
The attention to detail in this home is evident from the traditional brick and stonework used in the construction to the placing of the windows, which frame the view in key living areas and create a light and airy atmosphere inside.
An impressive entrance portico leads to the front door, which opens into a stunning double height entrance hall, leading to a first floor galleried landing. Spacious living, dining and music rooms provide numerous areas for relaxation, all taking advantage of the wide reaching countryside views. French doors link the house to the garden and cornicing, panelling and ceiling roses have been used to continue the Georgian theme within the property.
The kitchen, with a generous neighbouring bootroom and utility, exemplifies the marriage between traditional design, luxury style and contemporary living.
The neutral palette of materials and colours used throughout gives a tranquil and sophisticated feel to the house, especially within the bedrooms that include a number with en-suite bathrooms and dressing rooms.
Base Architecture delivered this luxury family home from the design concept to the completion of building works including planning, building regulations, tender and contract administration, giving a full-service from beginning to end.
The Details
Project:
New-build family home in a conservation area
Description:
A six-bedroom 600 m² property with two-bedroom annex and home office
Objective:
Create a luxurious and stylish family home that added value to its rural setting
Photography Courtesy of ©Carl Blank Photography
Base Architecture & Design
Chester Office: 23 Christleton Road, Chester, Cheshire, CH3 5UF
t: 01244 569008 e: bryn.jones@basearchitecture.co.uk w: basearchitecture.co.uk
Hungry for more?
Read up on the latest news, delicious eats, travel treats and seasonal style trends in FEATURES, or browse a curated selection of our FEATURED PRODUCTS, meander through our guide to the finest things to do in Cheshire and beyond in WHATS ON or partake in our COMPETITIONS.
About The CHESHIRE Magazine
We are the definitive guide to luxury lifestyle in the North West. Latest news, delicious eats, travel treats and seasonal style trends. The Cheshire Magazine is the largest luxury lifestyle title for the North West of England, dropping directly through the letterboxes of VIP subscribers from the Wirral to Greater Manchester plus all the villages and towns in between and digitally available as a subscription in print and digital on issuu.com worldwide. We specialise in connecting luxury brands to likeminded consumers.
If you are interested on how you can partner with The CHESHIRE Magazine, read more about us. Or get in touch to find out more about marketing, featuring or partnering with the Cheshire Magazine in print or online.





