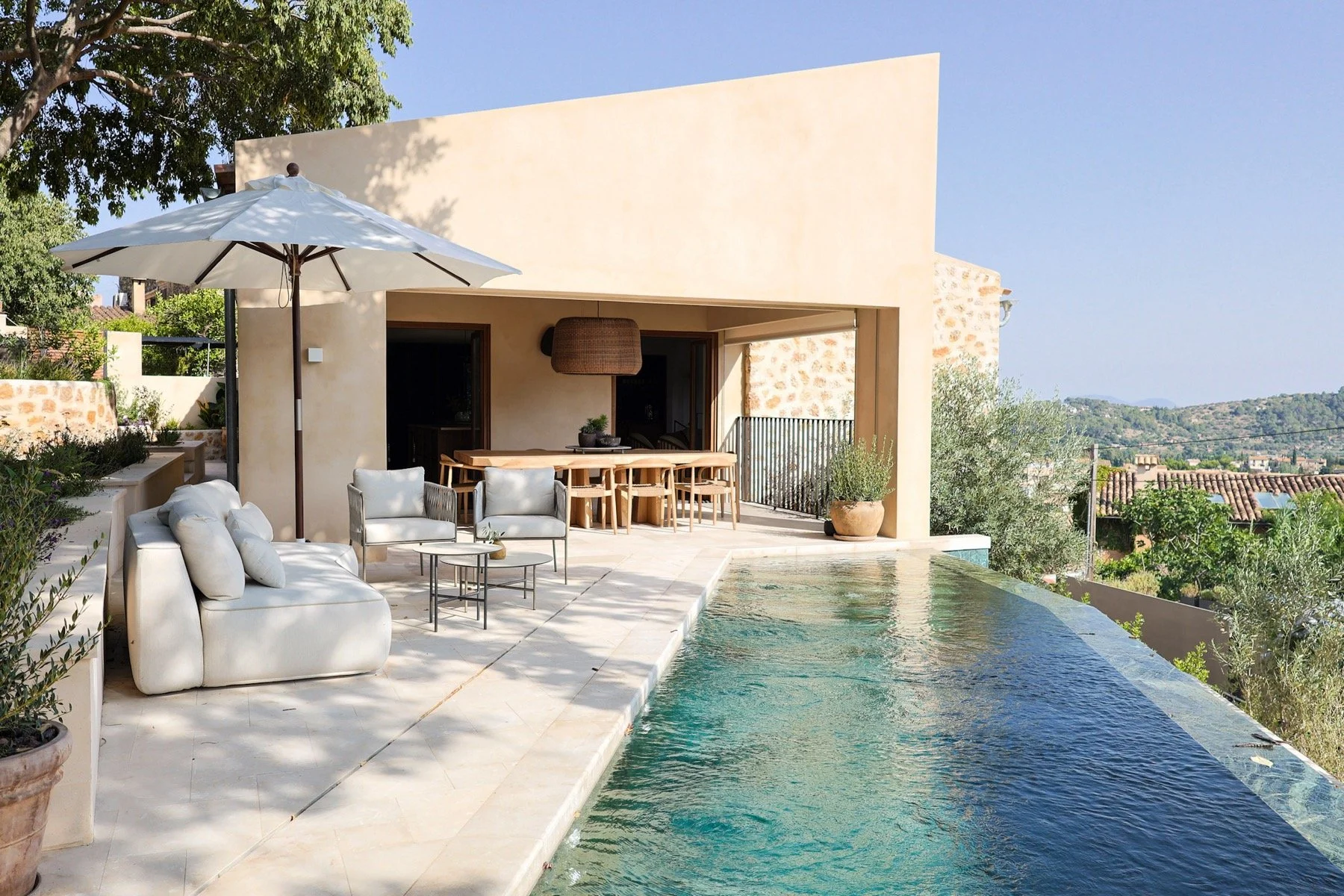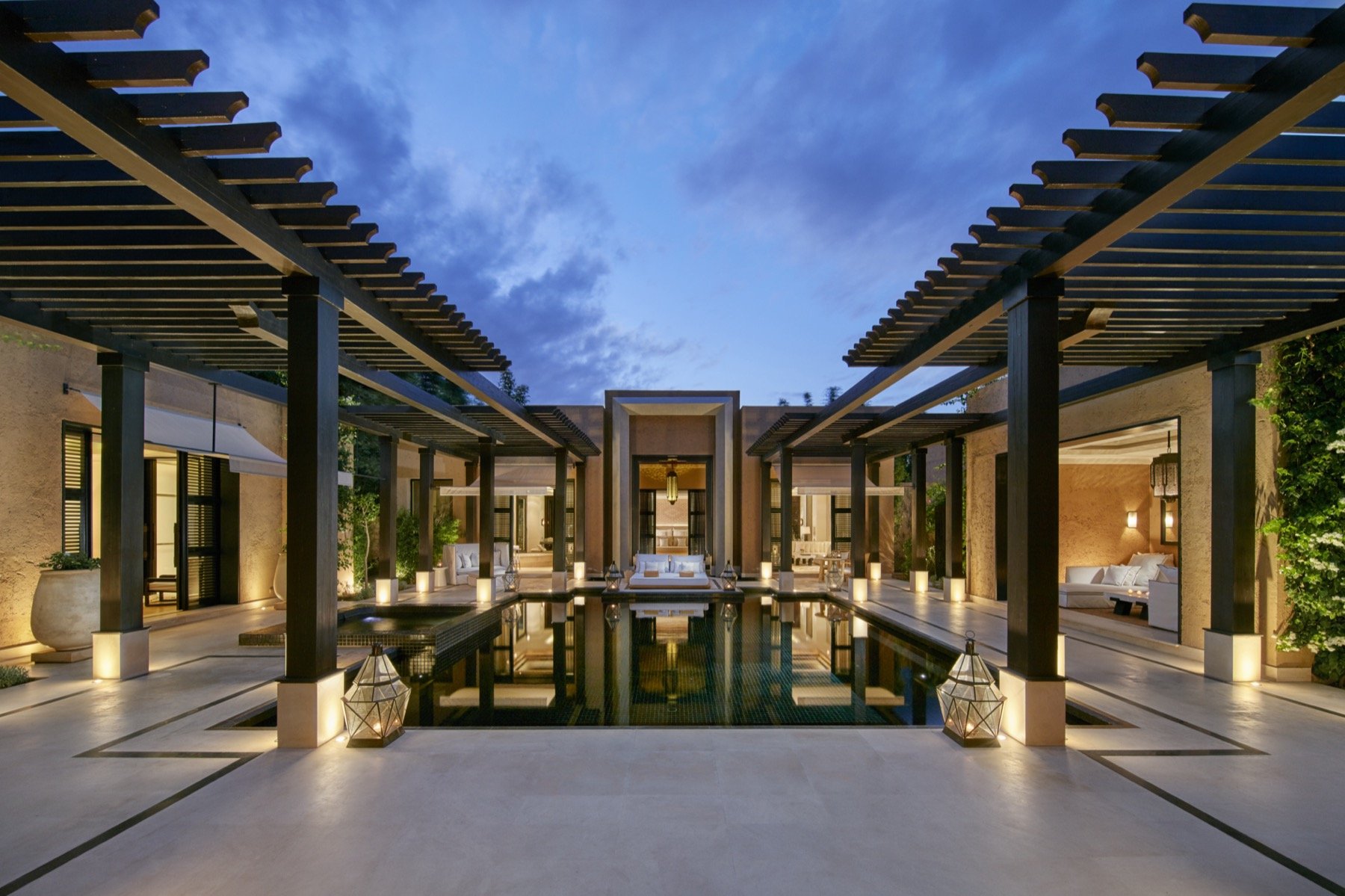Cheshire Farmhouse
A stunning new build farmhouse in the heart of the Cheshire countryside
CRIA is a quality construction company that undertakes medium to large scale building projects in Cheshire and across the North West, with a focus on the high end residential sector. With many years of experience within the construction industry, they are a well-established company having compiled an extensive and varied client list. This experience has seen them undertake all forms of construction, from new builds and conversions, to complete renovations and extensions of listed houses in conservation areas, with a large number of their projects winning international awards over the years.
The team pride themselves on their attention to detail, and embrace traditional building skills as well as embracing new technologies. As a main contractor, they provide full project management services, which enables them to coordinate all of the specialist trades required to deliver projects on time and within budget, whilst still achieving the highest standards of quality and finish that their reputation has been built on.
New Build Cheshire Farmhouse
Cria have had the pleasure of working on a new build farmhouse in the heart of the Cheshire countryside to create a high specification home for this particular client. Approached as two phases, Cria first undertook the demolition and build works for the primary dwelling, before later developing the landscaping, outdoor living spaces, and ancillary buildings to create a stunning home with the ultimate facilities for contemporary luxury living.
The property was designed by Janey Butler Studio in the style of a cluster of “modern barns”, with an emphasis on connecting the internal and external spaces. Janey Butler Studio takes a holistic approach to all of their designs, ensuring that architectural features and internal layouts are designed in conjunction with the landscaping so that views, access and client lifestyle are considered alongside the more practical elements of the design. This ensures that not only does the property look amazing, but all elements for day to day living are considered and designed with the client in mind.
The amount of window glazing, size, and orientation, were all considered with their relationship to direct sunlight and solar gain, to maximise views, ventilation and natural light, whilst providing a comfortable environment. A stand-out feature of the home is an architectural canter-levered opening within the living area, offering views across the large rear garden, with its extensive planting of trees, shrubs and flowers, the greenhouse and a larch-clad pool building. A rill water feature was designed to create a visual connection from frameless glass link, which connects the two volumes of the main house, all the way to the newly constructed pool building.
Stunning outdoor living spaces were designed and constructed to feel connected and be accessible to the primary rooms of the house, with non-slip tiles laid at continuous levels to flow seamlessly from the inside out. The site itself is very flat, and so drainage was a key consideration to ensure that surface water is never an issue, even in the wettest months. Luxury outdoor furniture was specified and installed by Janey Butler Studio with an aesthetic that complements the interior design of the house.
A sunken seating area was constructed directly in front of the kitchen/dining room to allow for direct access, yet still afford expansive views across the front lawn. A state of the art outdoor kitchen was built to the side of this, situated under a pergola with remote controlled motorised louvres to allow for year round outdoor cooking/dining.
The pool building was designed and constructed so that the lawn facing side could be fully opened during summer months, receiving the benefits of both an indoor and outdoor swimming pool. A wild swimming pond was also constructed at the far end of the garden, creating a haven for biodiversity.
Sustainable features were incorporated throughout the build, with rainwater harvesting used to provide water for the garden and pond, and also for the flushing of toilets, and a re-circulating filter pump was installed within a chamber for the rill. A purpose built cold room was constructed below ground for the storage of wine, cheese, and fruit and vegetables.
Hungry for more?
Read up on the latest news, delicious eats, travel treats and seasonal style trends in FEATURES, or browse a curated selection of our FEATURED PRODUCTS, meander through our guide to the finest things to do in Cheshire and beyond in WHATS ON or partake in our COMPETITIONS.
About The CHESHIRE Magazine
We are the definitive guide to luxury lifestyle in the North West. Latest news, delicious eats, travel treats and seasonal style trends. The Cheshire Magazine is the largest luxury lifestyle title for the North West of England, dropping directly through the letterboxes of VIP subscribers from the Wirral to Greater Manchester plus all the villages and towns in between and digitally available as a subscription in print and digital on issuu.com worldwide. We specialise in connecting luxury brands to likeminded consumers.
If you are interested on how you can partner with The CHESHIRE Magazine, read more about us. Or get in touch to find out more about marketing, featuring or partnering with the Cheshire Magazine in print or online.














