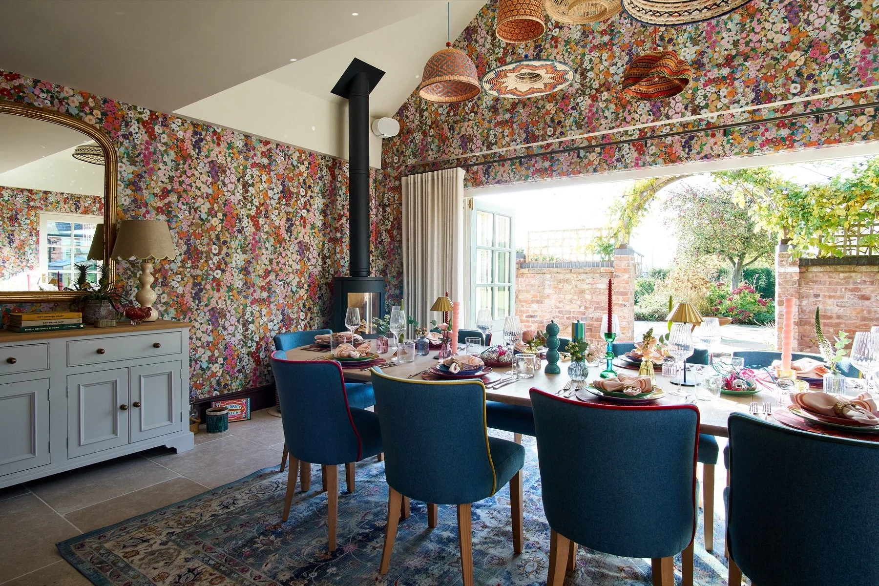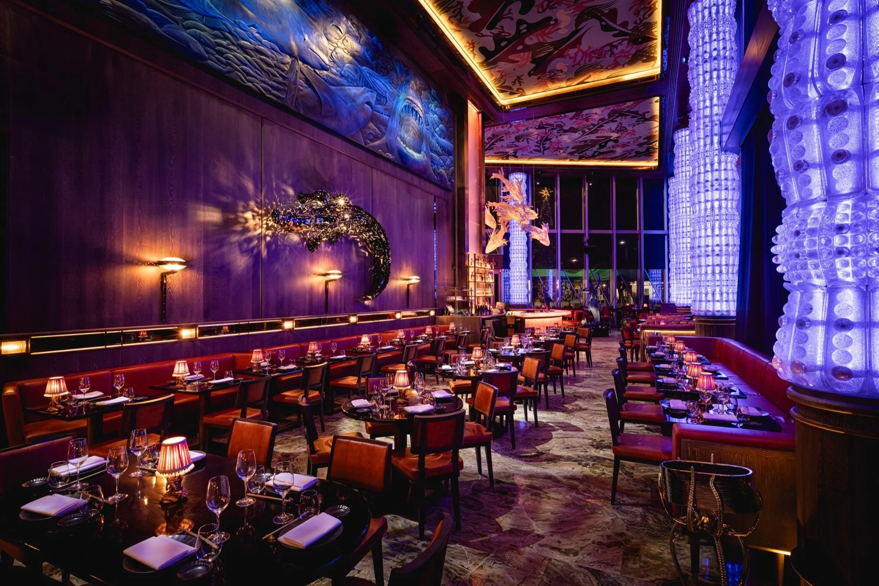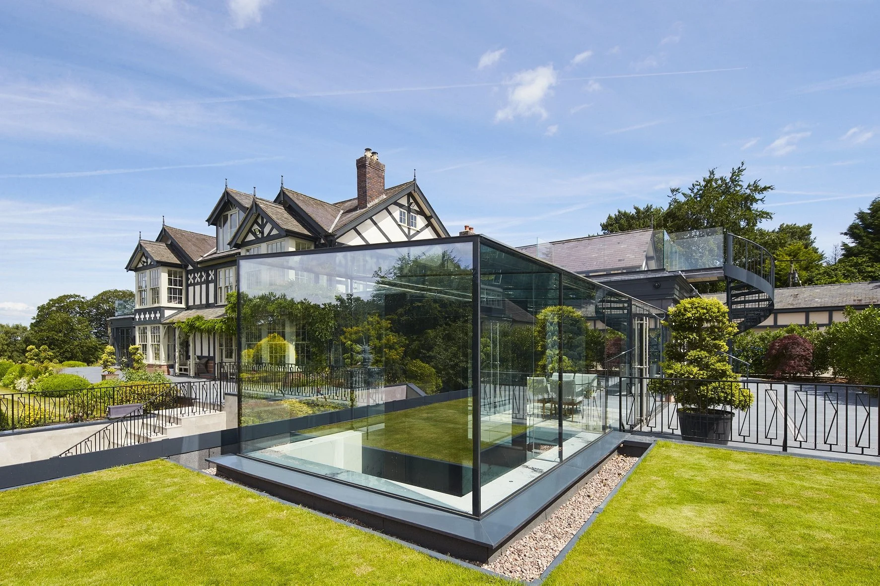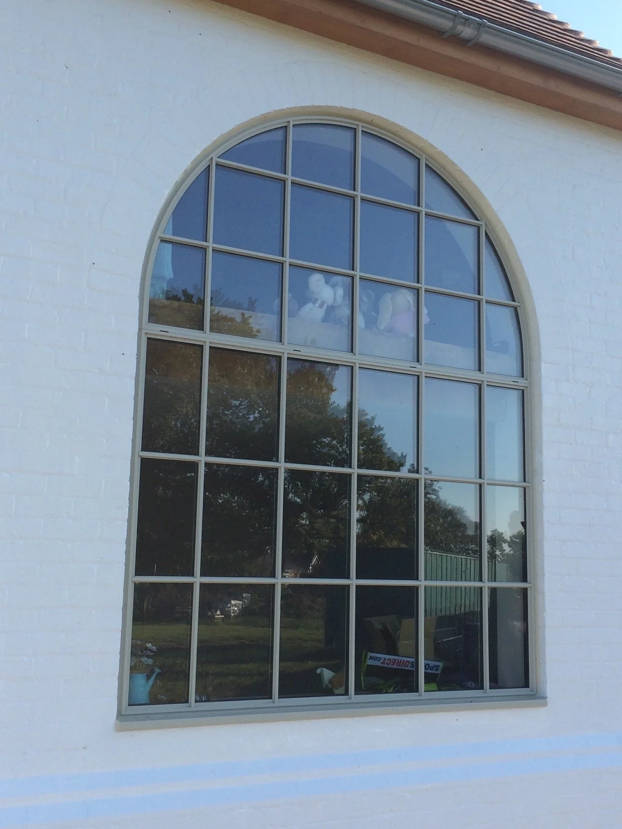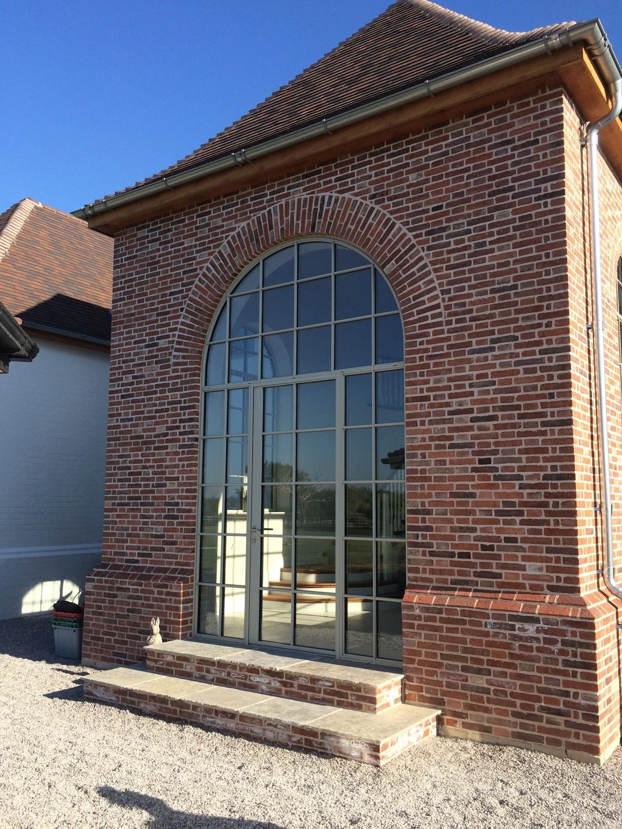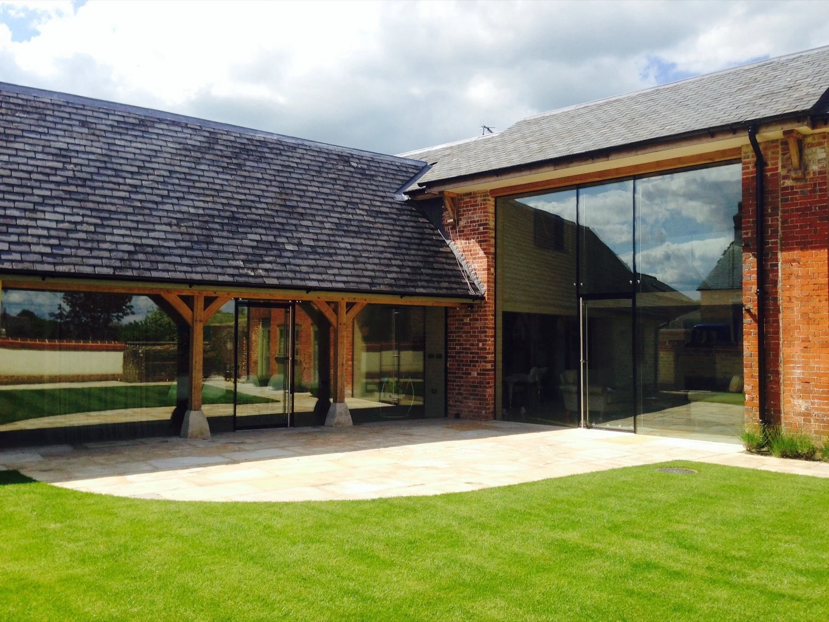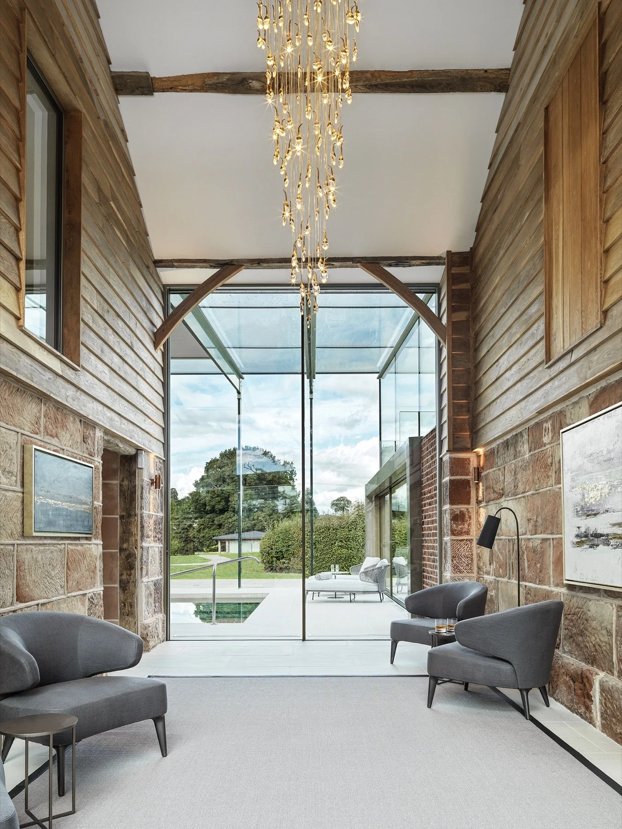Old Meets New…
Structural glass experts Clear Living takes a look at some of our recent glazing applications in period properties
Whether you’re thinking about extending or renovating your period property or planning a huge development, you might be considering how modern glazing can be incorporated into its traditional build.
Structural glass experts, Clear Living tell us more.
All of our glazing – even our more contemporary, minimalist designs can work incredibly well in heritage and listed properties, expertly blending old and new. Glazing can offer just the upgrade you need to elevate your period property and bring it into the 21st century for comfortable modern living.
Homeowners often dismiss modern glazing on the basis it will be rejected by the local planners. One of the key principles in listed and heritage building glazing applications is making a clear distinction between old and new. Planners often prefer designs that are obviously modern interpretations rather than those that try to mimic traditional elements.
Here we take a look at some of our recent case studies of glazing applications in period properties.
Our client wanted to create a garden room, attached to their listed stone property, overlooking their garden and swimming pool. The glass box was routered into the original stonework of the property. This shows the original property virtually untouched with the addition of the modern standalone glass box.
Our client wanted to link their traditional property with a newly constructed modern glass fronted
leisure complex.
The leisure complex was constructed at a lower level
to the property and the planners favoured a glass box link connecting the two buildings and the different floor levels. Sky-Frame sliding doors were installed in the leisure complex to allow uninterrupted views
across the garden, bringing the outside in.
This traditional country property was renovated to incorporate arch head windows
and doors. Slimline metal heritage-style windows were installed.
This created the original look the clients wanted along with modern, slimline and thermally efficient double glazed windows. The use of metal over wood ensures longevity and reduces maintenance.
This beautiful listed farm building was converted into a residential property. The planners were keen to retain the original barn door openings and favoured the use of slimline sliding doors to avoid any disruption to the original structure. Sky-Frame sliding doors were installed, maximising the openings with their slim frames whilst retaining the look of the original barn.
Our clients were extending their country farmhouse to incorporate an adjacent derelict outbuilding. They wanted to infill the damaged parts of the barn with glass as opposed to rebuilding in stone. Structural glass was used to restore half of the building.
Looking at the building, you can clearly see the
‘old’ and ‘new’ perfectly married together.
Our clients restored a ruinous stone farmhouse and added a single storey extension to incorporate modern open-plan living. One elevation of the extension was constructed of matching stone and we added Sky-Frame corner opening doors. This added a sleek modern contrast to the traditional property, effortlessly blending the different elements with the outside.
A traditional stone and timber clad barn was converted, incorporating elements of structural glass and glazed doors to flood the property with light through the original barn door openings.
An impressive double storey structural glass box was added to the rear of the barn to incorporate a leisure complex. The glazed box extension stands completely independently of the original barn.
This stunning Victorian house was remodelled and extended to incorporate a modernist glazed kitchen extension featuring a stunning, corner opening Sky-Frame sliding doors.
The new glazed extension was bolted onto the side of the property and stands almost independently of the original house.
Each traditional and listed building glazing project is unique, requiring tailored solutions that align with planning requirements and our clients brief. We always seek to find a careful balance between historical preservation and modern performance. We work closely with architects, planners and conservation officers to ensure that our glazing solutions meet aesthetic, functional, and regulatory criteria.
Whether incorporating modern slimline sliding doors, glass box extensions, glass links or heritage style windows and doors, our expertise ensures that each project meets the highest standards of craftsmanship, compliance, and energy efficiency.
Get in touch with us to discuss your heritage project
clear-living.co.uk (01606 45109)
Hungry for more?
Read up on the latest news, delicious eats, travel treats and seasonal style trends in FEATURES, or browse a curated selection of our FEATURED PRODUCTS, meander through our guide to the finest things to do in Cheshire and beyond in WHATS ON or partake in our COMPETITIONS.
About The CHESHIRE Magazine
We are the definitive guide to luxury lifestyle in the North West. Latest news, delicious eats, travel treats and seasonal style trends. The Cheshire Magazine is the largest luxury lifestyle title for the North West of England, dropping directly through the letterboxes of VIP subscribers from the Wirral to Greater Manchester plus all the villages and towns in between and digitally available as a subscription in print and digital on issuu.com worldwide. We specialise in connecting luxury brands to likeminded consumers.
If you are interested on how you can partner with The CHESHIRE Magazine, read more about us. Or get in touch to find out more about marketing, featuring or partnering with the Cheshire Magazine in print or online.
