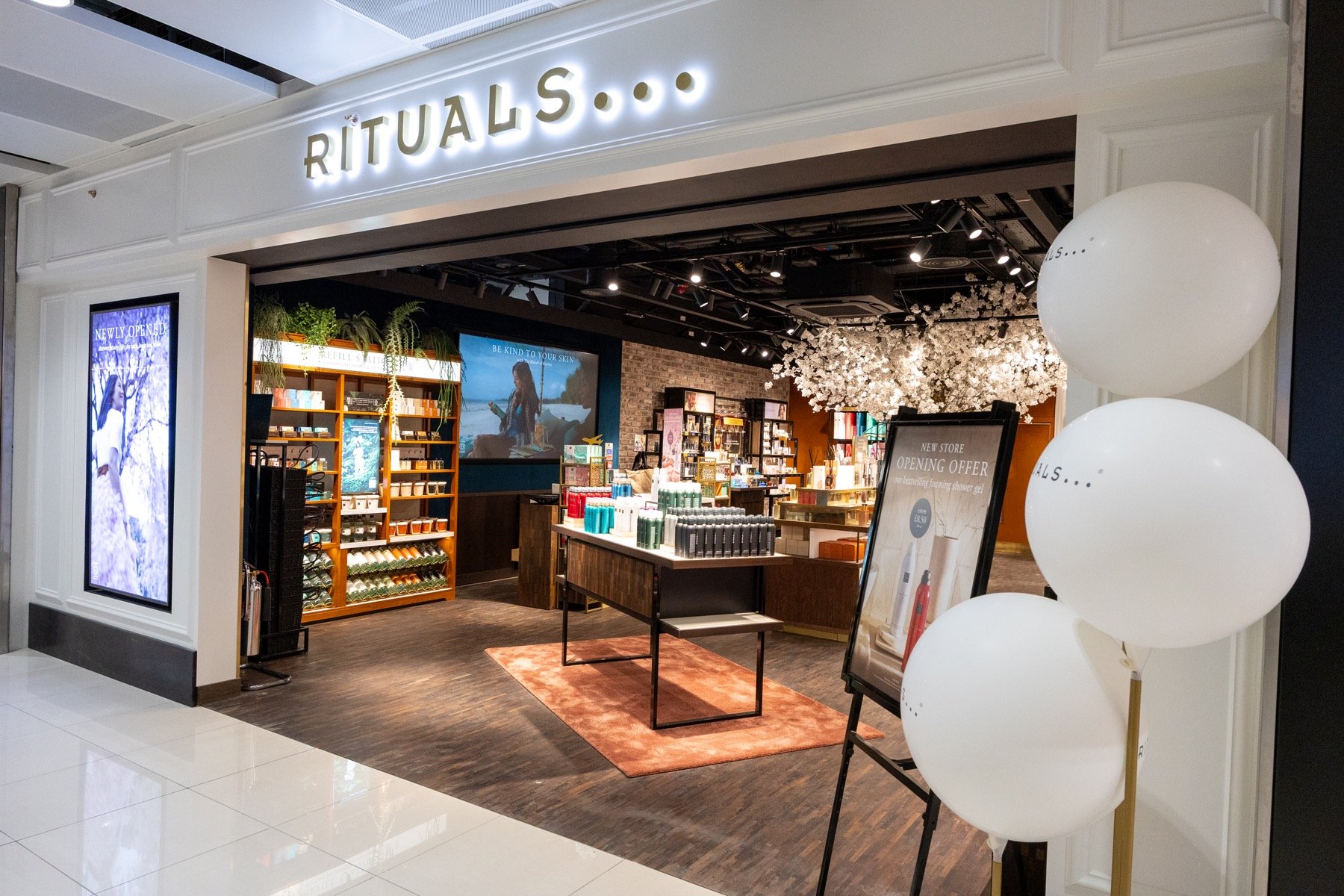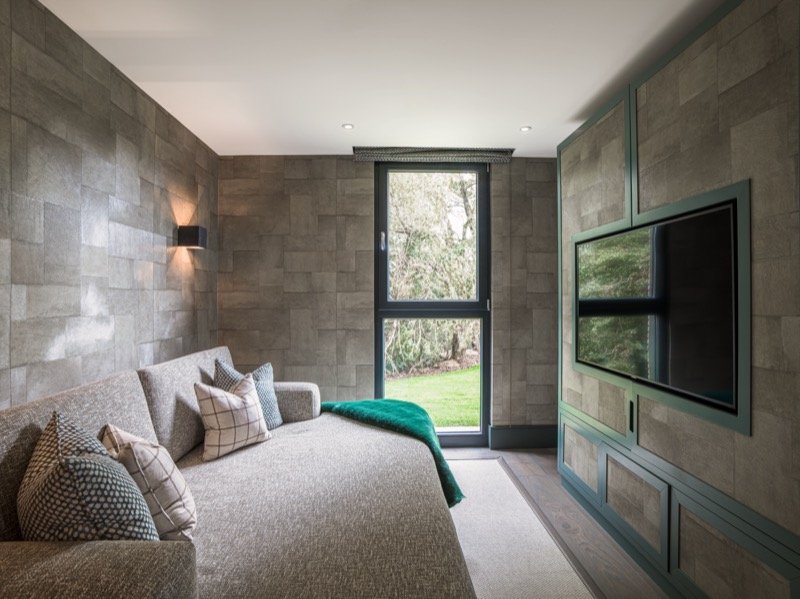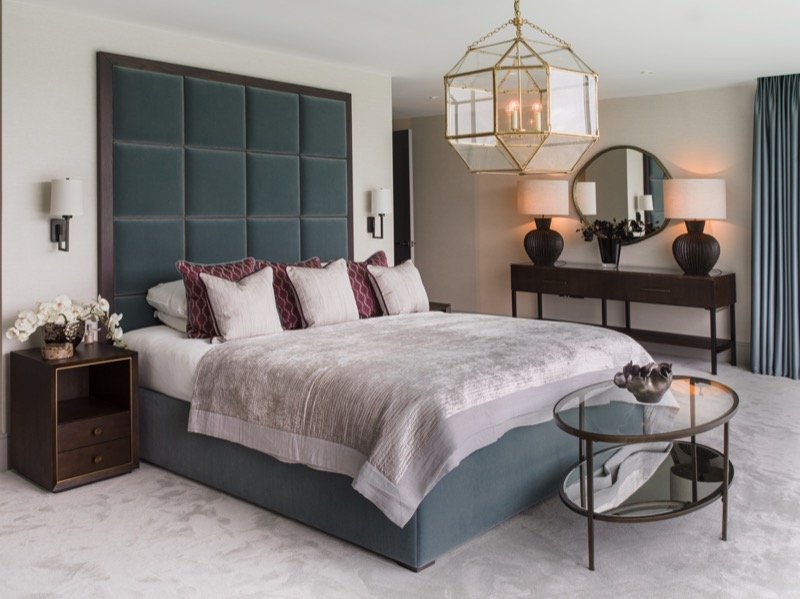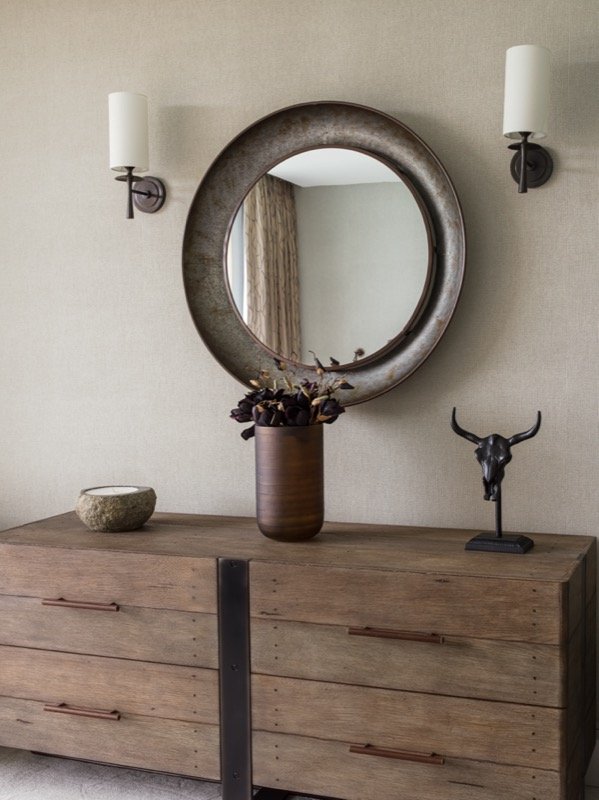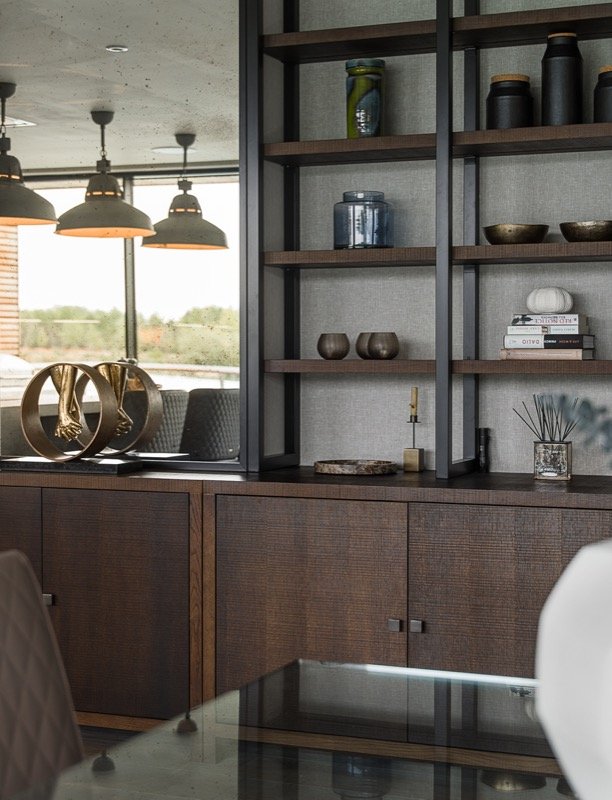Case Study : The Ophelia House
Manuela Hamilford, owner of luxury interior design studio, Hamilford Design, describes the process behind creating a Cotswold Chalet-style family home
The Ophelia House at The Lakes by Yoo, which spans an impressive 4,000 sq. ft. in the Cotswold, is lovingly named after their daughter, which gives an indication of just how personal this second home is to the owners. The project was commissioned by a family of four from Chislehurst, Kent who wanted somewhere special to spend quality time together, particularly over the holiday and Christmas periods.
The brief was to create a relaxed Chalet-style home that felt at one with its natural surroundings. We used reclaimed wood, sourced from farms in France on the kitchen cupboard fronts, along with traditional looking finger pull drawers for storing vegetables and potatoes on the side of the island. These were subtle nods to the rural life the family enjoy when they stay here. We wanted to avoid making the kitchen look too heavy and dark, so we added ribbed glass cupboards and a lighter coloured concrete island top, with industrial-style kitchen pendants to complete the modern look. The fireplace is made from reclaimed brick stone and has this stunning black stone detailing which you see when the light hits the surface. The floors are wide plank dark farm wood, which are full of knots and nail heads to give that relaxed lived in feel. We used organic wood and fabric materials throughout the property to accessorise, making the home feel cosy and consistent with a typical Chalet
One of the challenges was to design around and maximise the natural light to ensure that the tone of the woodwork and tiles we selected worked well no matter the time of the day or the season. In winter we wanted them to create a sense of comfort and warmth and in summer absorb all the sunshine through the glass doors. The master bedroom was also this large blank canvas that lacked personality, so the challenge here was to find ways to make the space feel more homely but without compromising the view – the large statement headboard and oversized pendent are dramatic but stay on the right side of bold. One of the most practical challenges was how to create a dressing room that offered privacy and ample storage – by building this behind the wall of the headboard it was a great space-saver and it gave the room a sense of opulence that you want from a second home.
This home is all about blending modern tastes and finishes with exquisite detailing. We sourced the kitchen table from Cattalen Italia, the sofa from Camerich, the headboard was made bespoke by Hamilford Design and the lights in the kitchen are from Holloways of London.
Led by Manuela Hamilford, with experience spanning 21 years, Hamilford Design has a wealth of ambitious international and domestic projects under its belt. From grand residences in London and smart townhouses in New York, to large country estates and hotels in Europe – the team delivers beautiful retreats to call home.
Hungry for more?
Read up on the latest news, delicious eats, travel treats and seasonal style trends in FEATURES, or browse a curated selection of our FEATURED PRODUCTS, meander through our guide to the finest things to do in Cheshire and beyond in WHATS ON or partake in our COMPETITIONS.
About The CHESHIRE Magazine
We are the definitive guide to luxury lifestyle in the North West. Latest news, delicious eats, travel treats and seasonal style trends. The Cheshire Magazine is the largest luxury lifestyle title for the North West of England, dropping directly through the letterboxes of VIP subscribers from the Wirral to Greater Manchester plus all the villages and towns in between and digitally available as a subscription in print and digital on issuu.com worldwide. We specialise in connecting luxury brands to likeminded consumers.
If you are interested on how you can partner with The CHESHIRE Magazine, read more about us. Or get in touch to find out more about marketing, featuring or partnering with the Cheshire Magazine in print or online.

